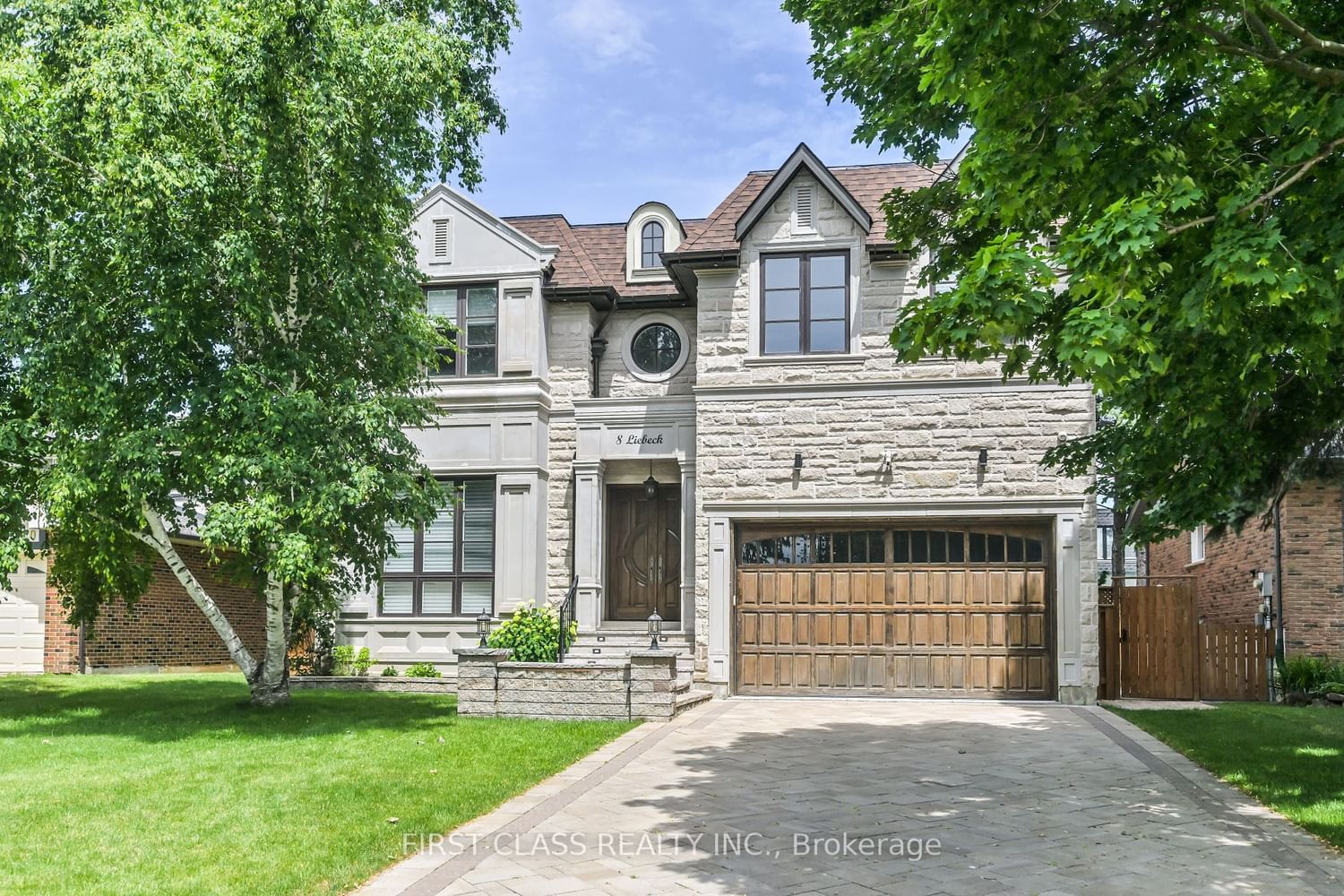$3,780,000
$*,***,***
4+1-Bed
7-Bath
3500-5000 Sq. ft
Listed on 4/4/24
Listed by FIRST CLASS REALTY INC.
Spectacular, Deluxe Dream Home Approx. 5300 Sq Ft Of Luxury Living Space In Heart Of Historic Unionville. Built And Designed With Both Function And Style, Fireplaces And Hardwood Flr Throughout& B/I Speakers. Redoak Library, Walk-In Wine Rm, Unbeatable Kitchen With Top Of The Line Appliances. Large Bright Family Room With W/O To Deck, Patio With Outdoor Speakers, And Backyard Oasis. Control 4 Smart Hm(Light/Sound/Thermostat) Sys. Cctv Security Sys. Heated Flr-Bsmt, Wet Bar, Exercise Rm, Walk-Up Bsmt. Walk Distance To Toogood Pond, Parks, Trails, Library & Main Street Unionville. **Unionville High & William Berczy School Zone**
Roof(2023), Thermandor 48" Fridge,Gas Stove,B/I Microwave, Oven, D/Washer. HWT, Water Softener, Water Filter, Bvrg Cooler.F/L Washer& Dryer. Exis Elf & Chandlir.Cac,Cvac.2Gas F/P.Hvac &Cameras.
To view this property's sale price history please sign in or register
| List Date | List Price | Last Status | Sold Date | Sold Price | Days on Market |
|---|---|---|---|---|---|
| XXX | XXX | XXX | XXX | XXX | XXX |
| XXX | XXX | XXX | XXX | XXX | XXX |
N8201254
Detached, 2-Storey
3500-5000
9+3
4+1
7
2
Built-In
6
0-5
Central Air
Finished, Walk-Up
Y
Brick, Stone
Forced Air
Y
$13,333.00 (2023)
114.12x55.05 (Feet)
